Creative Kitchen Islands – The heart of many of these homes is the kitchen, of course. And the heart of the kitchen is often the island.
Whether using reclaimed materials from their own construction sites, refashioning vintage furniture, or discovering clever Ikea hacks, the homeowners we’ve featured have built their islands to suit very individual lifestyles and tastes.
Creative Kitchen Islands
Here are 20 great examples.
1. Steampunk near Boston.
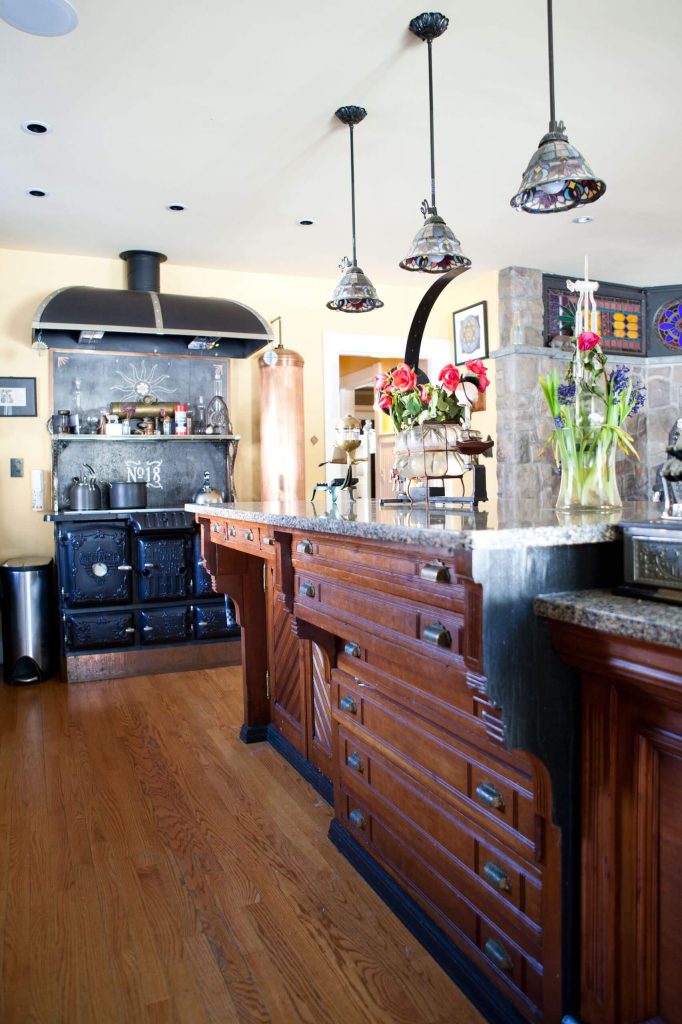
In this Massachusetts Victorian, homeowner Bruce Rosenbaum embraces all things steampunk. He integrated modern technology, period pieces, and architectural salvage throughout the house.
Ingenuity is seen with every turn of the head, and this one-of-a-kind kitchen island is no exception. It’s made from an early-20th-century printer’s desk — just one example of how he’s used vintage materials in unexpected ways.
2. Legs of iron in Washington.
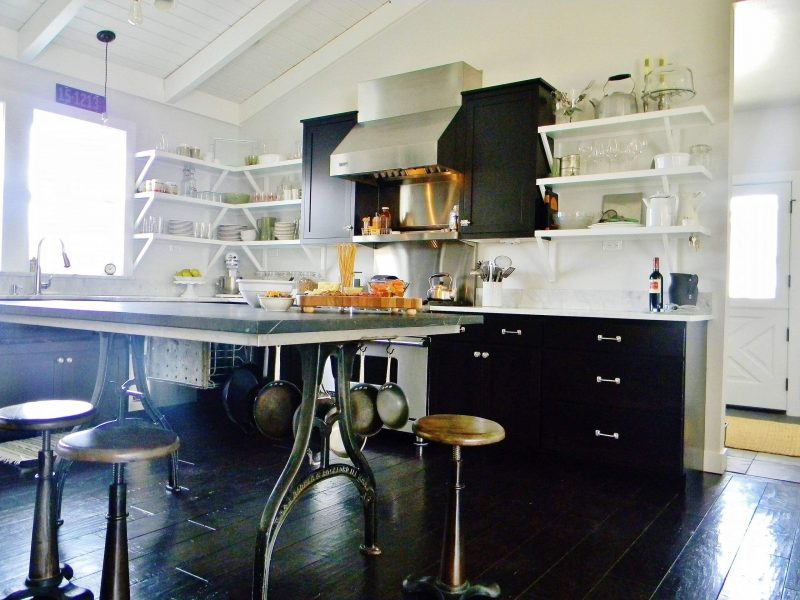
Salvaged pieces can lend an industrial look, and a big part of the industrial vibe in Cari and Greg Horning’s Washington kitchen emanates from the island. The legs are salvaged iron pieces, topped with a soapstone counter.
Matching stools contribute to the look, also fashioned with salvaged iron legs but topped with reclaimed wood.
3. Reclamation and reuse in Montreal.
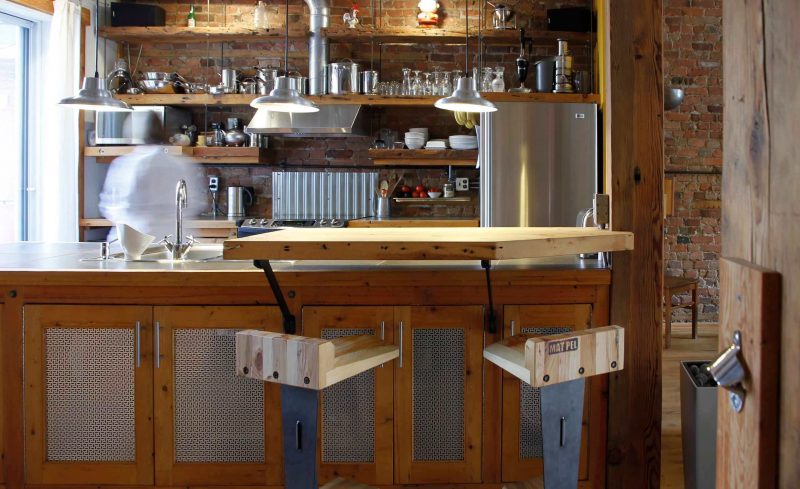
Reclaiming and reusing are big parts of Dominique Leroux and Anne-Marie McSween’s ethos.
When working on their triplex in Montreal, they did their best to reuse any wood taken out during the gut renovation, and turned to other salvage sources too.
The minibar countertop in the kitchen is made of old flooring, and the countertops came from a local Mountain Equipment Co-op store that was getting rid of them.
Water from the sink feeds into a greywater system via an Envirosink on the island. The cabinets’ wire mesh is from Richelieu.
4. Customizing a builder’s special in Tampa.
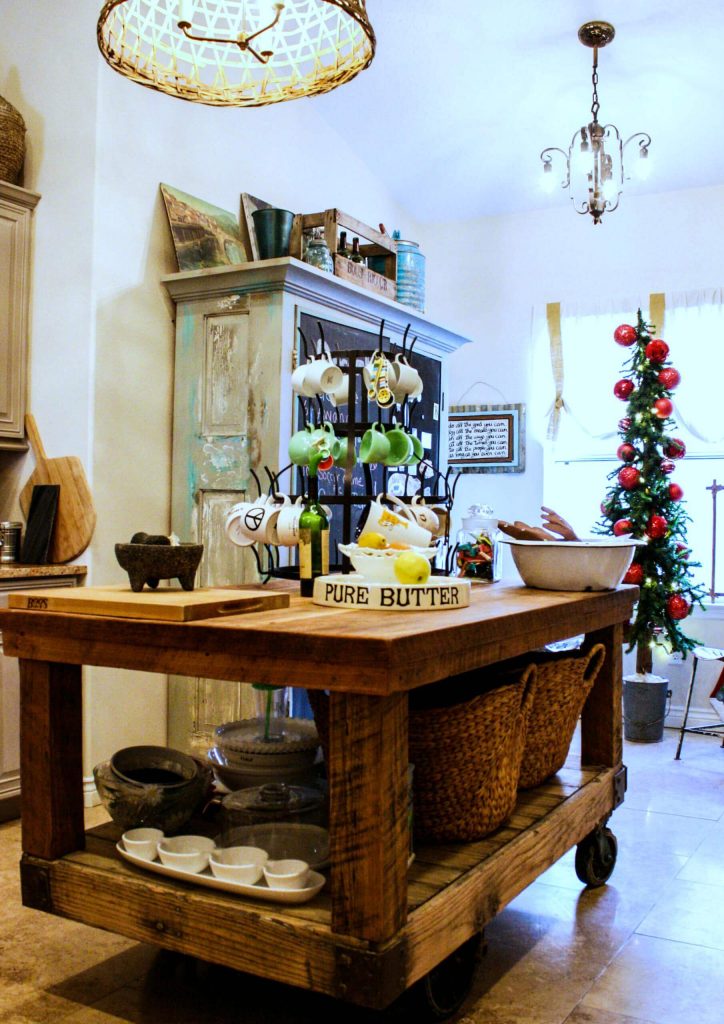
Amy and Chris Bay wanted to give their new suburban house in Florida the charm of an older home.
A typical island was not for them, so they turned an old factory cart into an eye-catching workspace and focal point in their kitchen. The bottom shelf provides lots of storage space.
5. Over a barrel in Ontario.
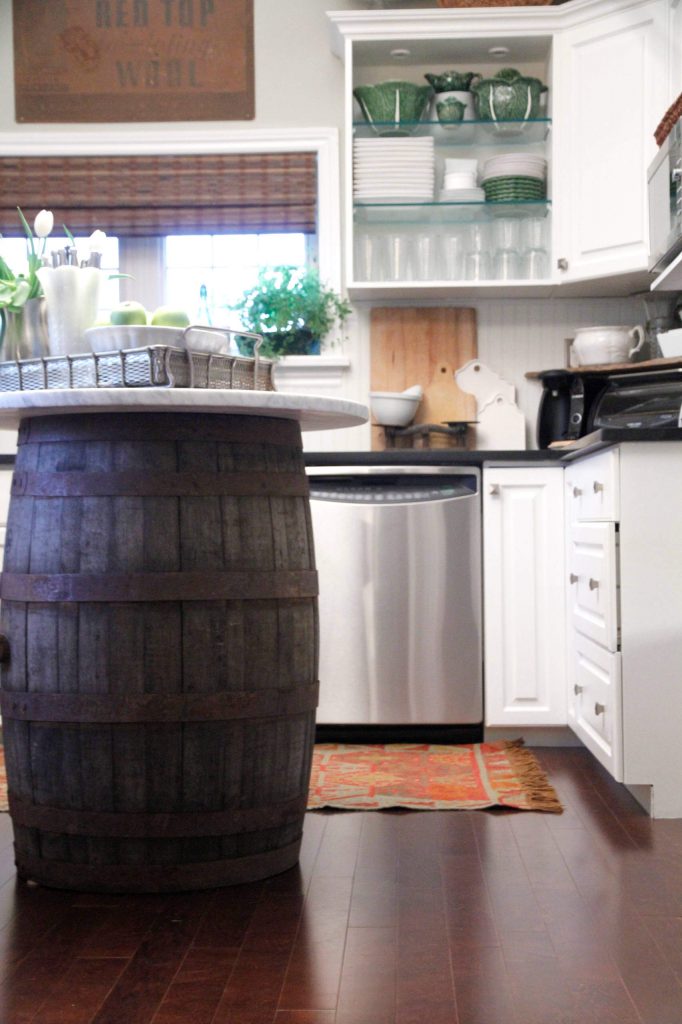
Homeowners Meaghan Gizuk and Trevor Arthur are very resourceful when it comes to using salvaged pieces around the house, and vintage wine barrels pop up in several rooms.
In their kitchen a barrel topped with Carrara marble is small enough to walk around but just the right height and size for prep work.
6. Dressing the island in Texas.
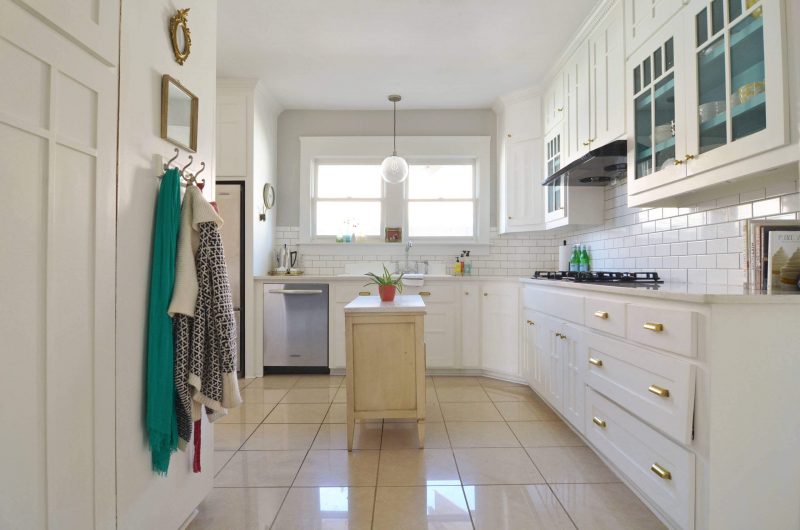
Around 1,500 miles southwest of Ontario, Gizuk and Arthur have a kindred spirit in Texan Mindy Spencer, who did something similar.
She topped a vintage dresser with quartz to serve as her space-saving kitchen island.
7. Rolling into an Alabama farmhouse.
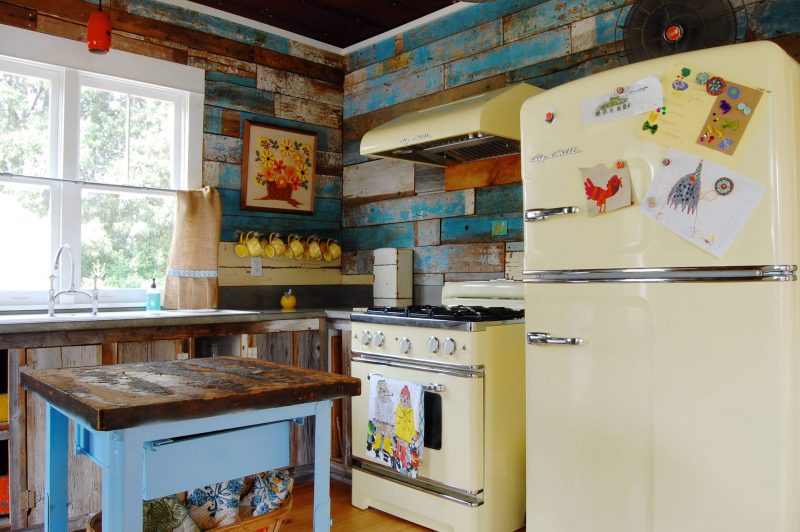
A rustic metal cart painted robin’s egg blue adds to the patina and color in Mark and Kelley Ash’s eclectic and colorful farmhouse.
Islands on casters are a versatile solution for smaller kitchens, as you can roll them around to where you need them during prep or entertaining.
8. A copper-topped Ikea hack in Portland.
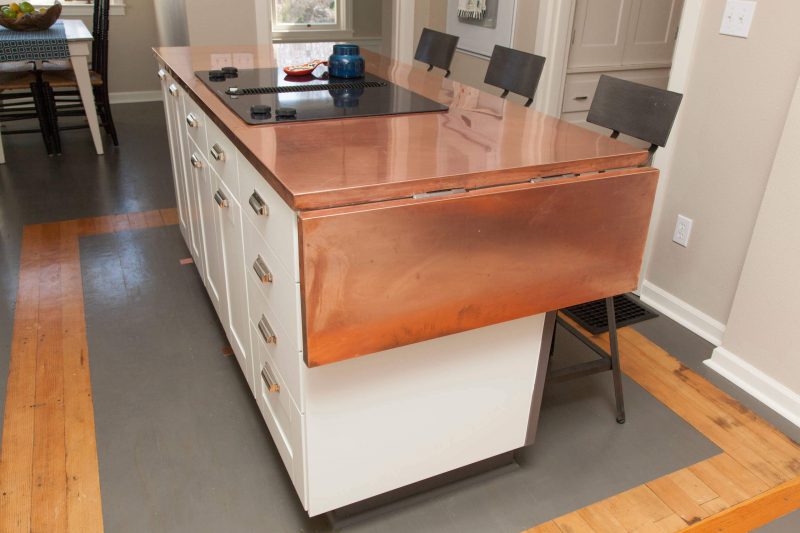
Chris and Jennifer McCormick gave their Oregon kitchen a big makeover, balancing high- and low-end items.
For example, the island is from Ikea, but they swapped in Restoration Hardware pulls and added a copper top. A hinged leaf can flip up to provide more surface area.
9. Mixing materials in Montreal.
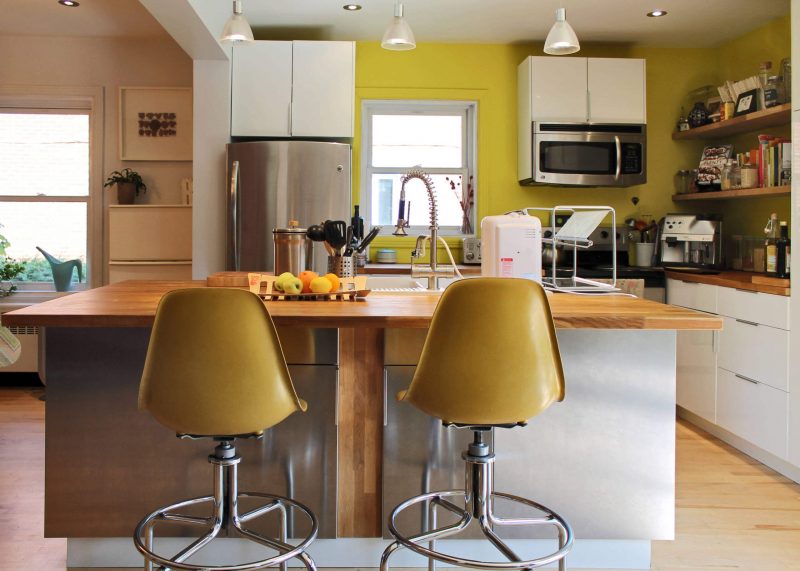
“It’s where we work, where we cook, and where friends gather when we have them over. It’s the heart of our home,” says Montreal homeowner Luce Beaulieu of this kitchen island.
The Ikea piece has a mix of stainless steel cabinets, a wood top, and a white glossy finish in the center of this open kitchen.
10. Going multipurpose in Newfoundland and Labrador.
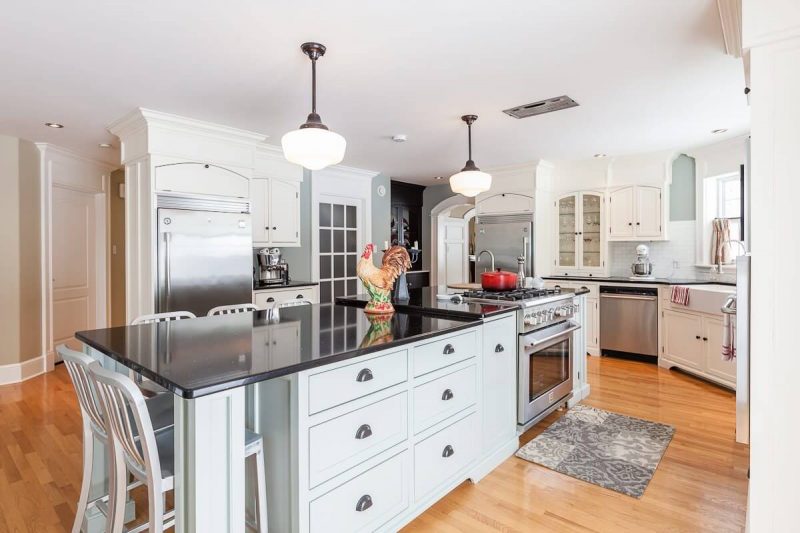
In Jonathan and Tammy Greenland’s Canadian home, the island has a seating area that wraps around two sides, lots of storage and prep space, and even a range.
11. Double islands in Seattle.
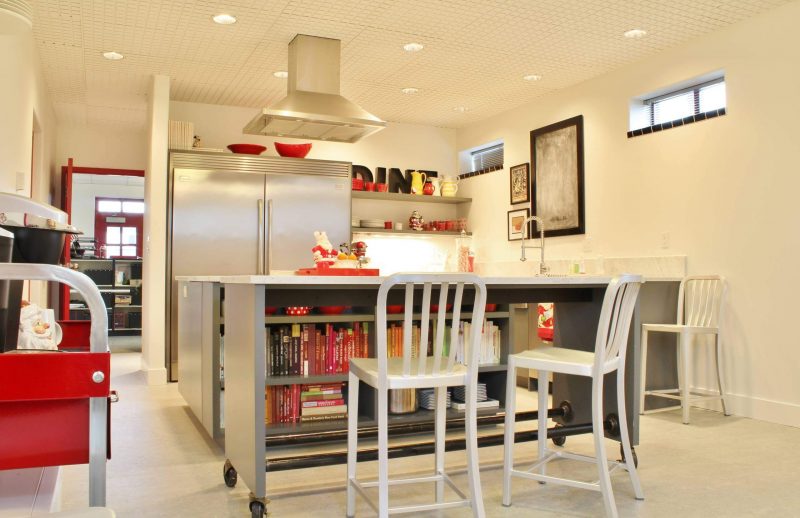
Adam and Alexandra Hedin converted a beloved neighborhood firehouse into a second home.
Alexandra is an entertaining and lifestyle blogger who works from there, including staging photoshoots. A second kitchen island serves as a desk and bookshelf, and because it’s on casters, she can move it wherever extra counter space or seating is needed.
12. A family gathering spot in Dallas.
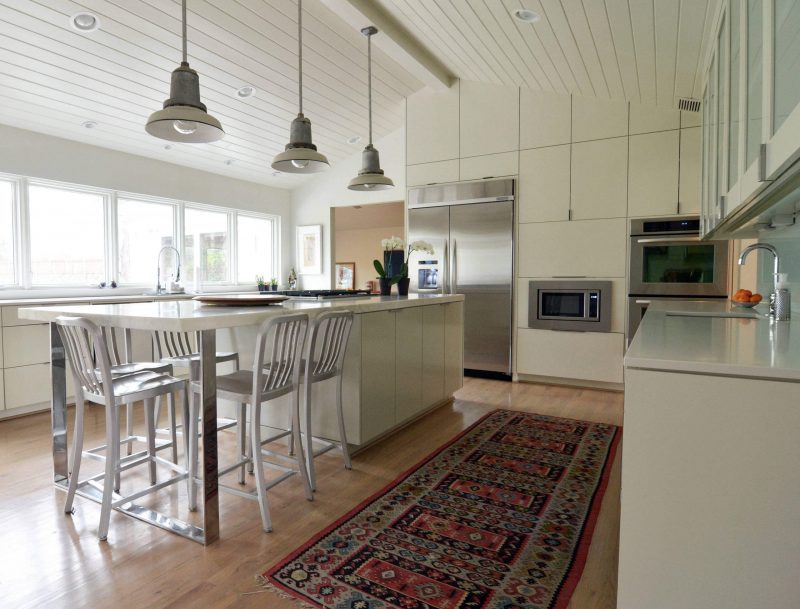
When renovating after a tornado hit their home, John Gilliland and Lenore LoCascio wanted an island large enough so the whole family could gather and have conversations.
Instead of the typical straight-line bar, they added wraparound seating at one end of their island. “This is our favorite spot in the house,” Gilliland says. “This is the center of it all.”
13. Pots and pans hang out in Austin.
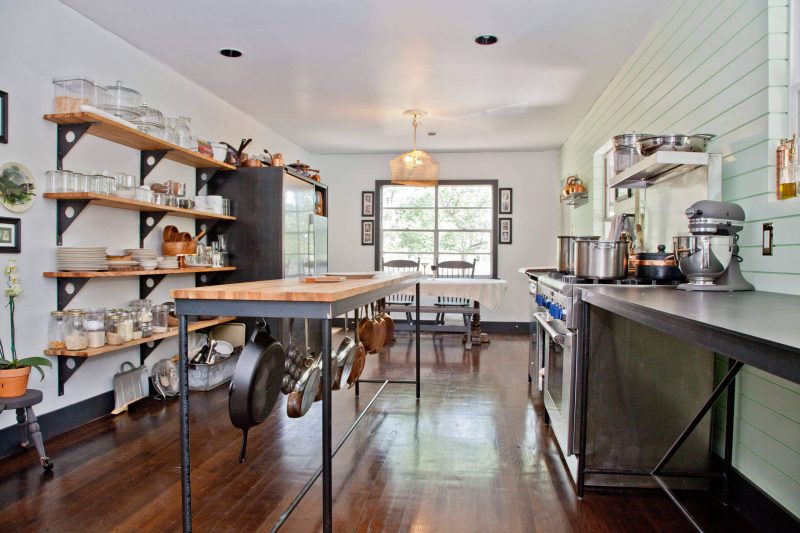
An open island can still offer handy storage. Texas homeowners Nick Moore and Stephanie Wright eschewed traditional cabinets in favor of an open kitchen with an industrial vibe.
Basically, if they don’t want to see an object, they don’t want it in their kitchen. Their open island is extra-long, sporting a butcher block top and hooks for pots and pans.
The cookware storage is a clever alternative to hanging a pot rack from the ceiling or the walls and keeps everything very handy.
14. Division on Anna Maria Island.
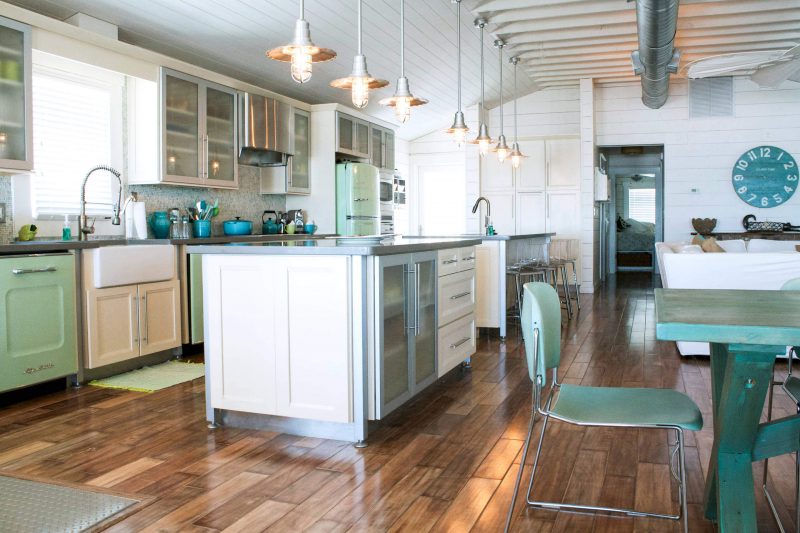
In this Florida beach house, homeowners Missy and Phil Gerardi placed two hardworking islands side by side to create a room divider between the kitchen and the living and dining spaces.
15. Connecting spaces in London.
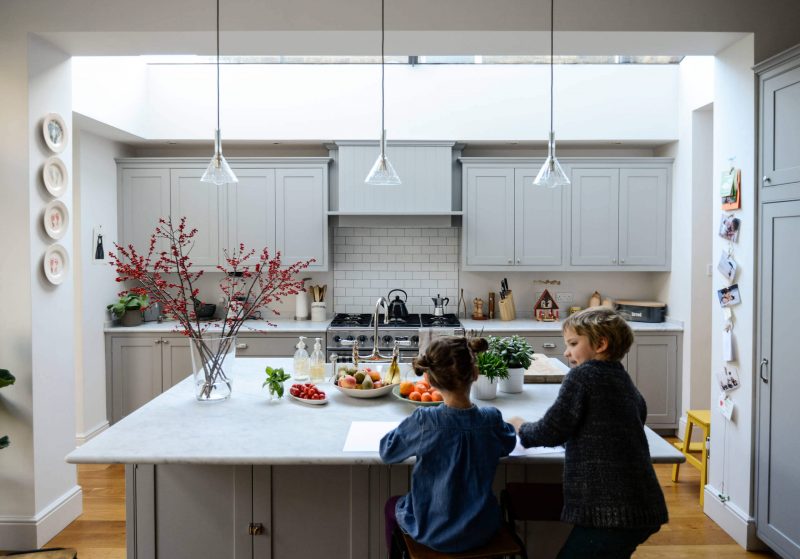
In Michael and Courtney Adamo’s Victorian home, a large island creates a transitional zone.
The kitchen side is made for food prep, while the other is a great area where their four children can work on projects and homework.
16. A waterside island with a lot to hide.
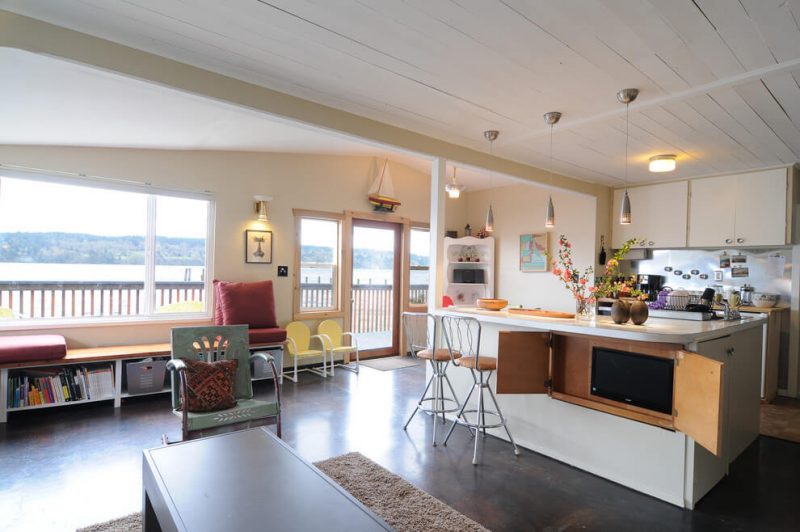
In this modest cabin on stilts over Puget Sound, space is at a premium.
The homeowners tucked their TV right into the island, where it hides behind cabinet doors when not in use.
17. A blocky island in Texas goes with the grain.
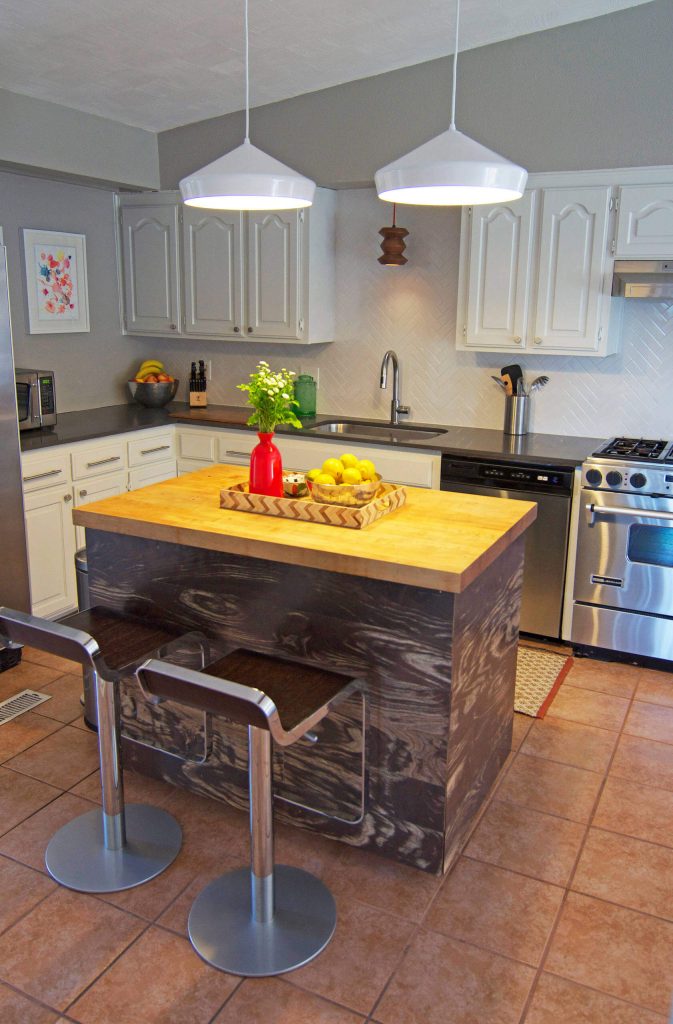
Homeowners Morgan and Monica Campbell added a large-scale grain pattern to their midcentury modern home’s kitchen island. The sides are composed of faux wood flooring.
18. Color makes an island a jewel.
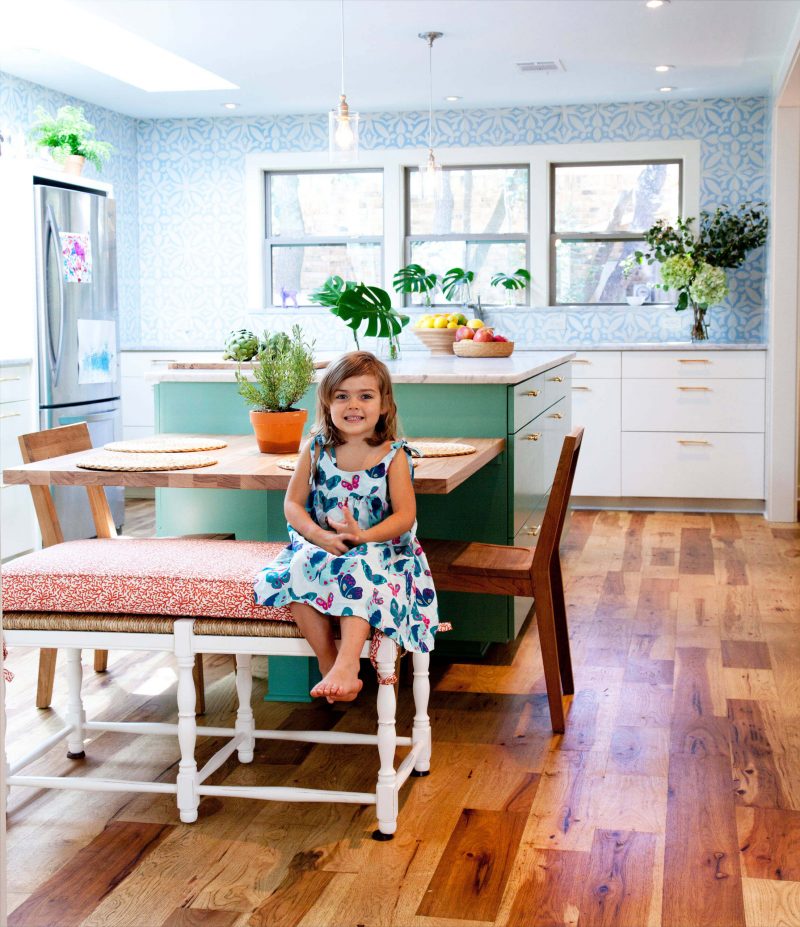
A big splash of turquoise makes this Austin family’s kitchen island a focal point. With the help of interior designer Amity Worrel, homeowners James Spindler and Mina Kumar added a pecan wood table-height extension to one side to create an eat-at area.
Island paint: Arsenic No. 214, Farrow & Ball
19. Asymmetry near Montreal.
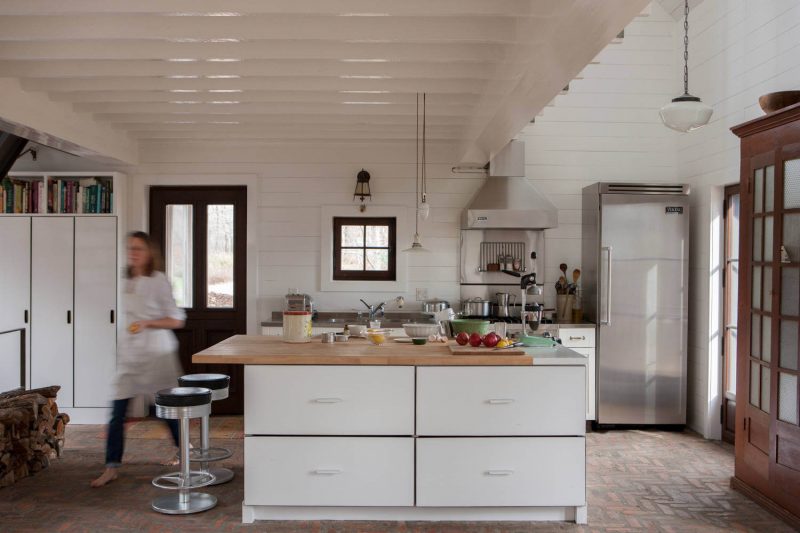
In Jean Longpré and Rosalie Clermont’s cabin outside of Montreal, the island originally had cabinet doors and no bar.
When that wasn’t really working for them, they replaced the cabinets with deep drawers and shifted the butcher block top to create a bar overhang. Then they filled in the remaining countertop space with a stainless steel countertop.
Not only is the new, slightly shifted configuration more functional for the way the couple uses the kitchen, but its slightly asymmetric appearance plays with the eye in an original way.
20. Going long in Pennsylvania.
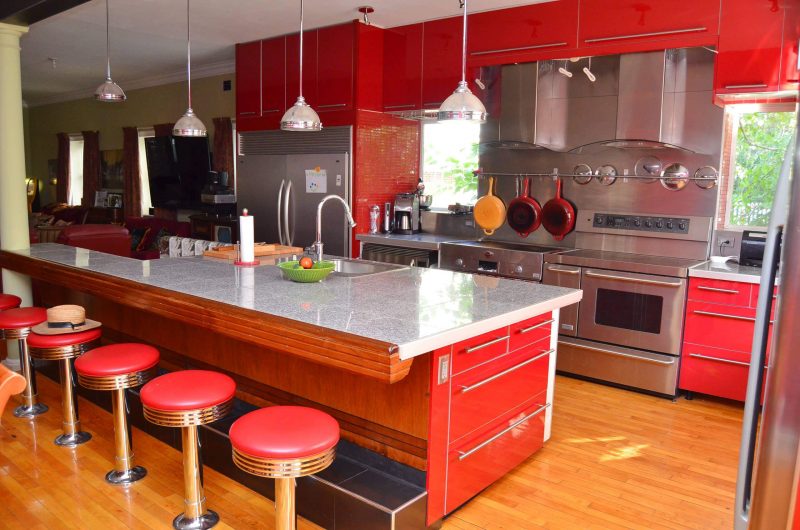
This island incorporates almost every idea I’ve spoken of. Clever homeowners Terry and Jo Vaughan, who live in a converted pretzel factory, packed the extra-long island with tons of function.
The bright red color comes from the Ikea cabinets integrated into the island. The top is a salvaged 1940s bar.
The kitchen sink is incorporated into the island, and there’s plenty of seating for family and friends. It also divides the working part of the kitchen from the home’s main dining space.
How to Design a Kitchen Island
The kitchen is one of the most complicated spaces to design in a house — and figuring out how to design an island can be confusing for homeowners.
While there’s no set formula for figuring out how to size an island, some measurement guidelines can help. Kitchen designers Thomas Ahmann and Steve Justrich offer good advice for planning your kitchen island, starting with asking yourself six basic questions.
1. What is the island’s function?
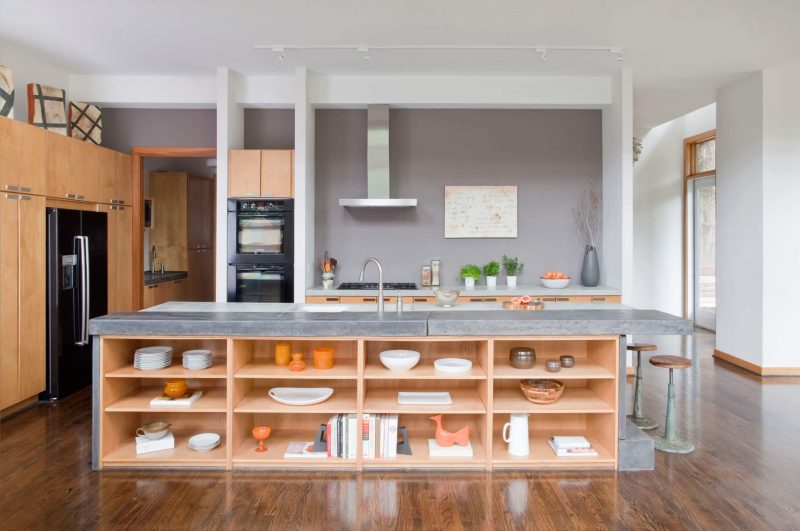
Before you start thinking about smart storage solutions and what range you want, decide what your island’s main function is going to be.
Most islands have a side devoted to cooking and a side devoted to eating, but what will your emphasis be? Prep work, cooking, cleaning, eating, or entertaining? Or will you use it for everything, including homework and house projects?
If you want appliances and sinks in your island, you’ll need more space. If it will be used just for casual meals, seating should be your priority.
“The discussion regarding a kitchen island is really just a small subset of issues which the overall kitchen design and surrounding space must resolve,” says Ahmann.
“In the overall scheme, what gets delegated to the island is part of the overall flow of working and living patterns. The island is part of a solution, and this is where most of the discussion should focus. Then the details will fall into place.”
2. What appliances do you need in your kitchen island?
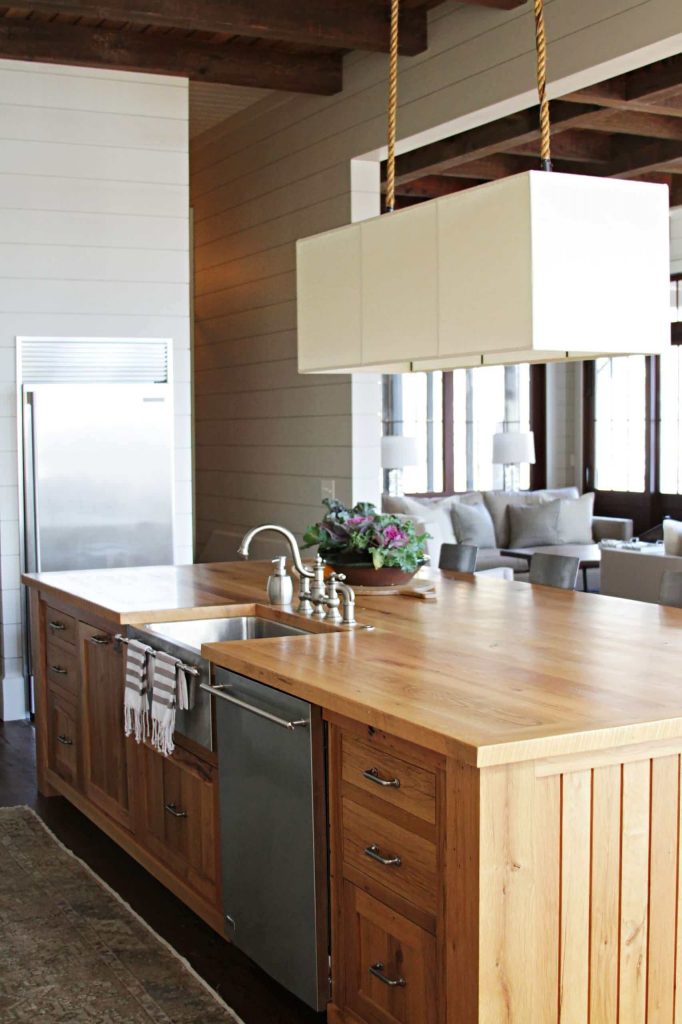
If you’ve decided you want to integrate appliances into your kitchen island, you need to plan for function as well as spacing.
“If the main sink is in the island, you’ll need a dishwasher and have to decide if the dishwasher is to the right or the left of your sink,” says Justrich. If this is going to be your main prep area, you’ll need trash, recycling and compost areas nearby, too.
How big is your kitchen? If you have a large kitchen and your refrigerator isn’t near the island, you may want a smaller undercounter refrigerator nearby. If you’re installing a cooktop, take the space needed for an exhaust vent or hood into account.
Make a list of everything you want in your kitchen island, in order of priority. You may not be able to get everything in your island, but try to get at least your top five features.
3. How much storage do you need?
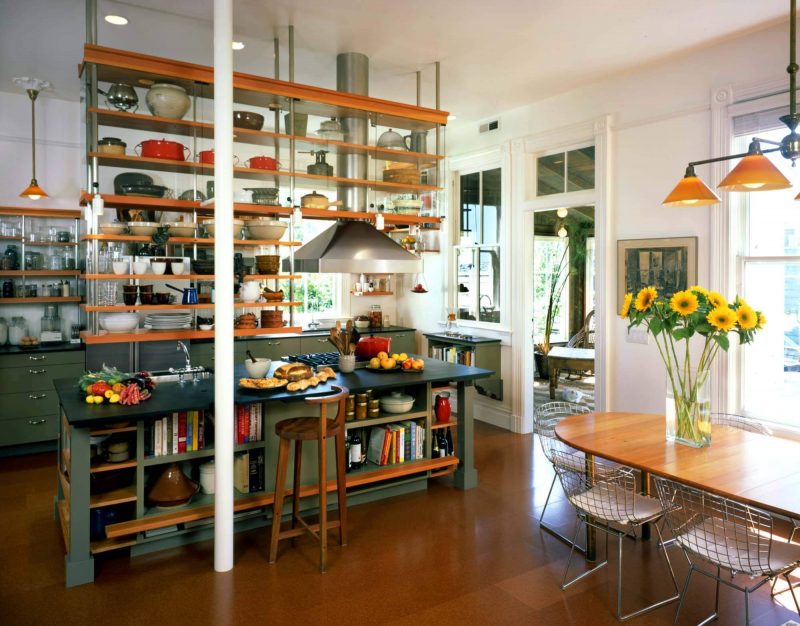
A lot of this depends on your kitchen layout. If you have space for a lot of cabinetry in the kitchen, island storage may not be a priority.
If this is to be your main prep area, the sink and other appliances may have to come first, but try to make room for prep utensils and cutting boards near the sink.
“Typically, two 24-inch base cabinets back to back will accommodate most under-island functions,” says Justrich. “But make sure that your island isn’t too big, with extra space in the middle.”
Ahmann suggests making your island 3 feet wide, as that tends to look best — although sometimes a width of 2 feet is the best fit. The length can be as few as 4 feet, but he suggests planning for at least 7 feet if you need to accommodate a sink, a dishwasher, and a cooktop.
4. How high should the counter be?
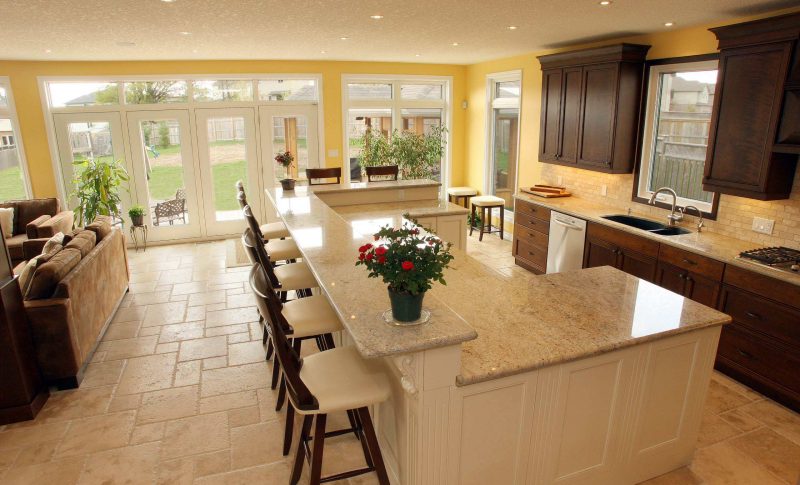
First things first: Determine your seating height. If you want to have bar stools at your island, you’ll need to decide if it’s 36 or 42 inches high.
A 42-inch-high bar stool and bar tend to have a bit more flexibility — the island can be designed in two levels, with the working side set lower for prep work and the dining side higher to accommodate bar stools. The step in between is a handy place for electrical outlets, too.
A 36-inch-high bar provides for seating that’s between a typical bar stool and a table seat. It doesn’t allow for quite as much flexibility in design but can be a good choice for a defined eating area.
Ahmann suggests leaving at least 12 inches of overhang for seating areas, but 15 to 18 inches tends to feel more comfortable.
5. How will it fit into your kitchen layout?
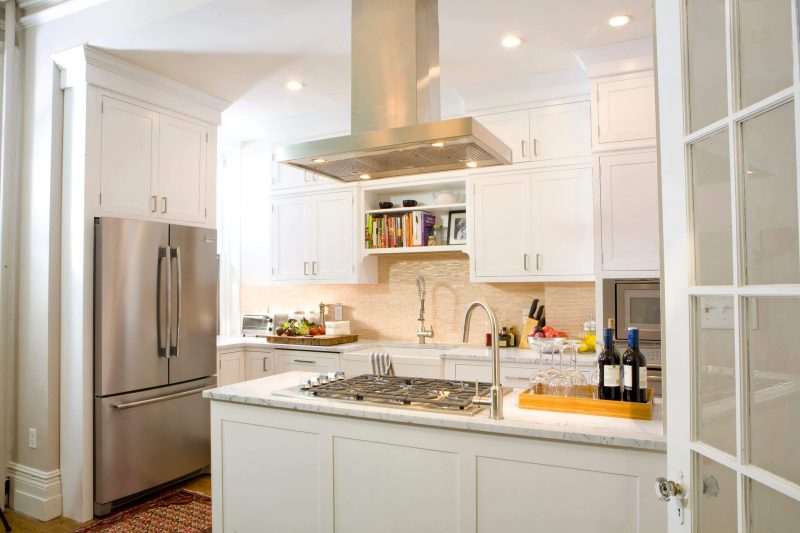
Kitchens are anything but static — the busy nature of this space requires every part to be cohesively designed. Make sure that the working side of your island can function with the opposite kitchen counter.
Will it make sense with the rest of your kitchen? Can it complete the work triangle of the sink, range and refrigerator? Or do you need another working area with a prep sink?
The open floor area around the island also requires some calculation. Ahmann suggests about 3 feet of floor space on the ends of the island.
The working sides of an island should have 42 inches of space as a minimum, but more than 5 feet usually isn’t necessary. The entertaining and eating side of the island is usually determined by the adjacent space — a dining room or living room — if there is one.
6. Do you need a designer?
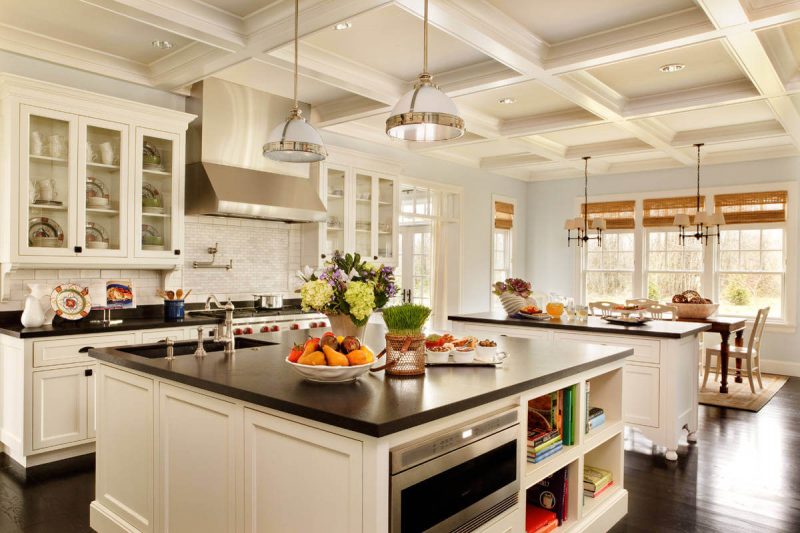
It depends. Islands are often the main gathering and work spot in the kitchen, so a lot of thought goes into them. “Anyone with a good sense of proportion and who takes care in planning for all the proposed uses can figure this out,” says Ahmann.
“But that’s not everyone. A designer or architect can help in working this out, especially when related to more than just a working kitchen.”
Source: houzz.com/magazine

You must be logged in to post a comment.